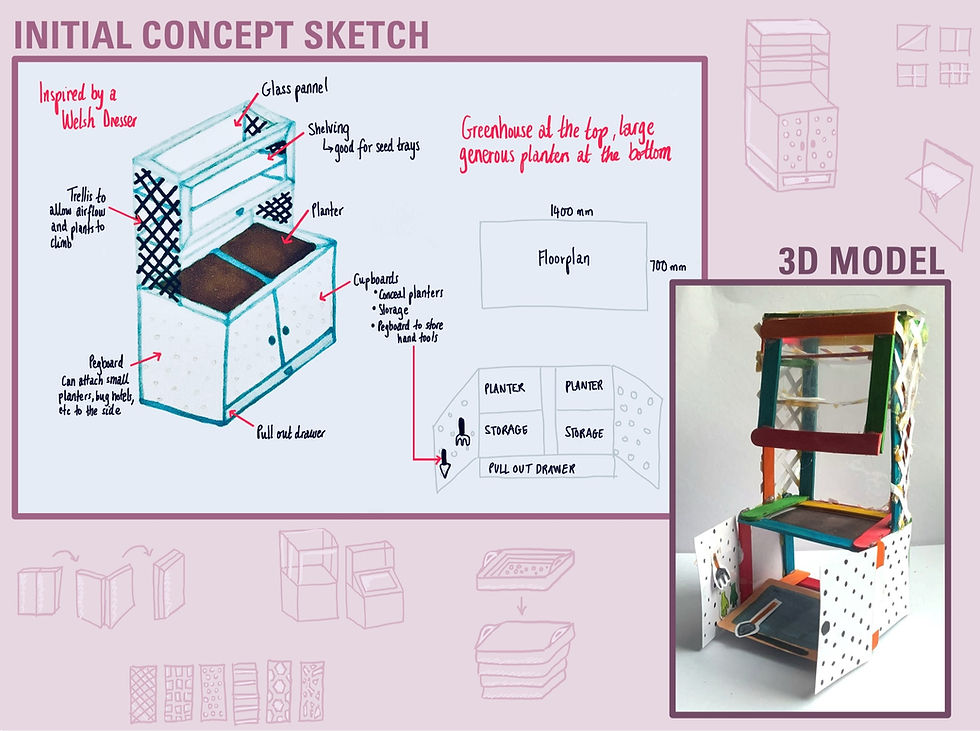-
The planters are at waist height, therefore good for people who cannot bend down to garden.
-
The growing station can be used as a learning tool, placed outside in playgrounds of urban schools that have limited outdoor space.
-
The design is portable, therefore renter friendly.
-
The design is manageable for busy families who want to grow their own food but do not have the time to plan and maintain a larger vegetable garden.
Benefits and Applications
The all-in-one growing station (inspired by a Welsh Dresser) contains all of the equipment required for the user to grow a variety of vegetables in a small space. Adjustable shelving, expanding planters, and the incorporation of a large greenhouse, allows the design to transform as the plants grow and their needs change. Thus, offering convenience to the user as the growing station can be used from sowing until harvest. Moreover, the design features an integrated trellis and a potting bench, so the user does not have to buy extra gardening equipment that may clutter their small spaces
Process


All-In-One Growing Station
Lauryn Goddard
The all-in-one growing station, inspired by a Welsh Dresser, includes adjustable shelves, expanding planters, and a large greenhouse to support plants from sowing to harvest. It also features an integrated trellis and potting bench, providing all necessary equipment without cluttering small spaces.

Design Brief
The goal of the project was to design something that will encourage and enable people living in towns or cities to grow their own vegetables.
The goal of the project was to design something that will encourage and enable people living in towns or cities to grow their own vegetables.
In urban environments, a lack of space is a barrier preventing people from growing their own food. This is especially true for people living in flats and apartments as they have little outdoor space in the form of a balcony. Thus, the growing station was designed with a balcony space in mind, however, the design is applicable to other small urban spaces such as patios and small gardens. Surveys, observing existing balcony gardens, analysing existing products, and a user trip, were the research methods I used to inform the design problem. Through this, I identified a need for a multi-purpose planting solution that would utilise vertical growing space, whilst incorporating storage to reduce clutter in small spaces.
Description of Project


Associative thinking, creating mind maps, and random stimuli were used to generate design ideas. A selection matrix contrasting these ideas against the constraints and criteria of the design brief was used to select a design for development. Morphological analysis and sketching were used to aid the development of the design. This was an iterative process, where feedback and discussions with others was valuable in problem solving and improving the design.
Process

About me
I am currently studying towards a BSc in Design and Innovation. Having just completed T217, my aims for the module were to improve my design presentation skills, including both verbal and visual communication, and to be more confident with my design abilities.
My aspirations after completing my degree at the Open University is to pursue a master’s degree in landscape architecture. As an assistant gardener, and a lover of wildlife, I would love to use my design skills to design green spaces in urban areas, to increase biodiversity, and give urban communities access to nature.

